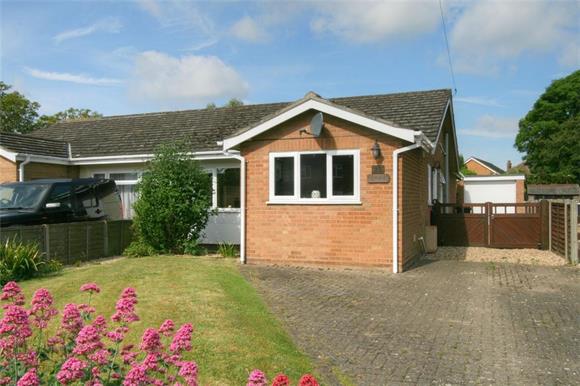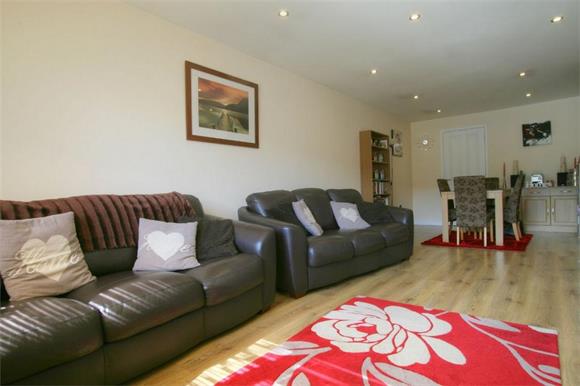3 bedroom semi-detached bungalow for sale
Property description
An impressive semi detached bungalow situated in a non estate position and considered to be within a short walking distance of the Sainsburys Supermarket and other local amenities. The extended accommodation provides 3 bedrooms, a 25ft lounge/diner, stylish fitted kitchen with built-in and integrated appliances and a modern white bathroom suite with a shower bath. The property benefits from gas central heating along with double glazed windows and doors. Outside the rear garden measures approx 74ft and is mostly laid to lawn, to the side of the property is a detached garage and driveway.
Entrance Hall leading to Inner Hall
Double glazed side entrance door, radiator x2, recessed ceiling down lights, wall mounted central heating and hot water control panel, access to roof space which house's a wall mounted gas combination boiler.
Lounge
25' 10" x 10' 11" - 9' 9" (7.87m x 3.33m - 2.97m) Recessed ceiling down lights, radiator x2, walk in storage cupboard.
Kitchen
16' 10" x 8' 7" (5.13m x 2.62m) Fitted in a range of matching base units with fitted work tops comprising sink unit, built-in gas hob with electric oven beneath, extractor hood above, integrated washing machine, integrated dishwasher, tiled splash -backs, fridge/freezer space, recessed ceiling down lights, tiled flooring, radiator, triple aspect windows.
Bedroom 1
11' 6" x 9' 8" (3.51m x 2.95m) Radiator.
Bedroom 2
11' 5" x 7' 6" (3.48m x 2.29m) Radiator.
Bedroom 3
9' 5" x 6' 3" (2.87m x 1.91m) Radiator.
Bathroom
Fitted in a modern white suite comprising shower bath with hot and cold taps, independent shower over and splash screen, wash hand basin, w.c., tiled flooring, fully tiled walls, chrome towel rad, recessed ceiling down lights.
Outside
The front garden is open plan and laid to lawn with a low level brick boundary wall, there is a brick weave and shingle driveway to the side providing car parking with twin opening double gates giving access to the detached garage. The rear garden measures approx 74ft and is laid to lawn with a wild garden plot, a trellis pergola with climbing shrubs and is enclosed by fencing.
Garage
With up and over door, light and power connected.
Contact Millbank Estate Agents on 01953 536948

